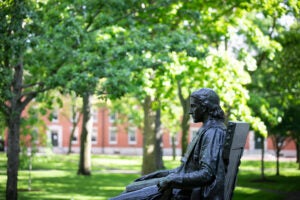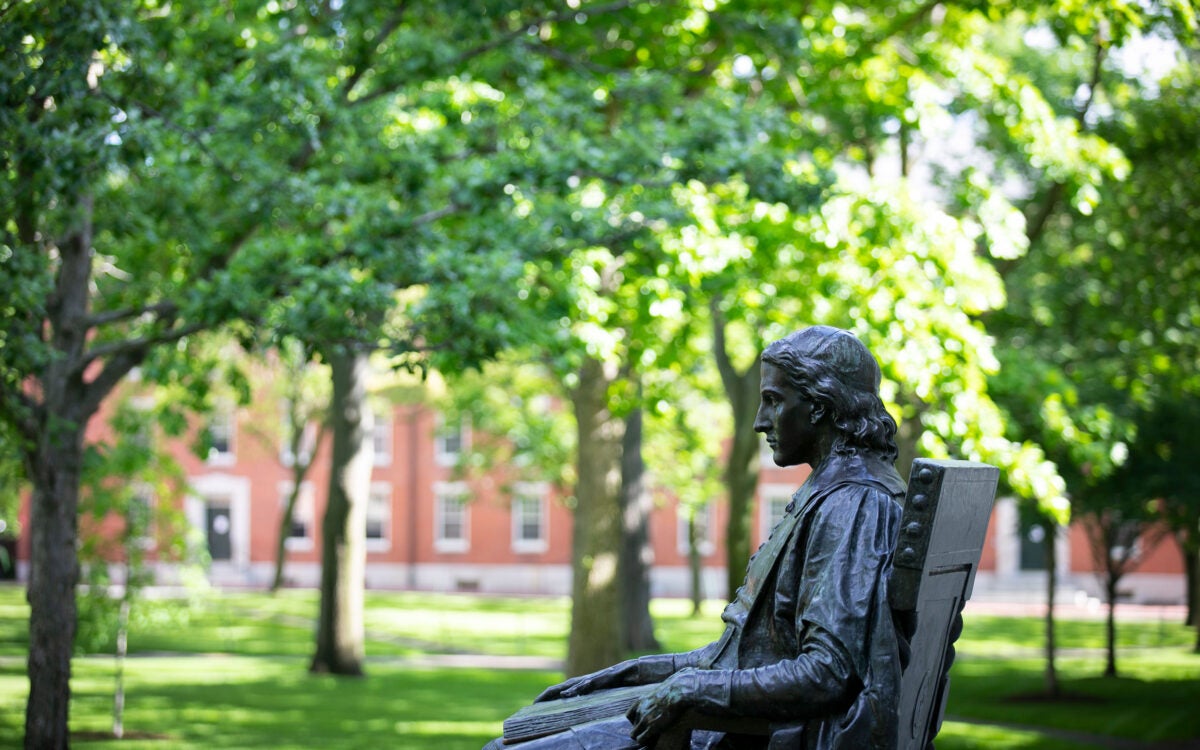
In Harvard Divinity School’s new Swartz Hall, student Minahil Mead (from left), Hindu monk Vandan Ranpurwala, and student and Buddhist monk Mahayaye Vineetha meet in the multifaith space.
Photos by Kris Snibbe/Harvard Staff Photographer
Renewal of building reflects evolution of Divinity School
Swartz Hall adds multifaith space, improves accessibility, updates classroom tech
When Swartz Hall, Harvard Divinity School’s main campus building, opened in 1911, it was called Andover Hall, and had a graduating class of 27.
For more than a century, the building remained largely unchanged even as the School evolved beyond its origins as a residential seminary for Protestant ministers. Today, over 100 students graduate from the School each year, and the student body represents approximately 30 religious traditions and denominations, as well as some of no faith tradition.
So when Swartz Hall finally reopened its doors this semester, it welcomed members of the HDS and Harvard communities separated since the start of the pandemic to a renewed building, one that reflects a changed (and changing) Divinity School.
Beginning in May 2019, the building closed for a total renewal thanks to a gift from artist and philanthropist Susan Shallcross Swartz and her husband, investor James R. Swartz ’64, as well as other generous donors. The project was completed in time for students to return in late August 2021, and what they found when they stepped inside included modernized classrooms, numerous spaces for impromptu collaborations, and a new, inclusive, multifaith space.


Since 1911, Swartz Hall has remained largely unchanged. The building now connects to the original HDS Commons with the inclusion of a café and gathering space.
The multifaith area reflects one of the primary goals of the project — to create a building that serves all members of the HDS community. The building’s chapel was part of the original construction, and its design and details reflect the Christian-centric identity of the School at the time. The design of the new multifaith space, however, aligns with the School’s mission to not only educate leaders from all religious and spiritual traditions, but also ensure they have places to pray, reflect, and engage with each other.
Occupying two floors, the space is expansive, with high ceilings that allow natural light to flow in. The movable seating, prayer rugs, and meditation cushions are intended to allow visitors using the space for any practice to feel welcome, and there is also a new, adjacent room for ritual cleansing by Muslims before daily prayers.
Kerry Maloney, School chaplain and director of religious and spiritual life, said the chapel in nearby Divinity Hall has been in high demand for ritual gatherings of many kinds, and that the new multifaith space will support the growth of more.
“As a School that is as dedicated to the practice of religious traditions as to their interrogation, this bodes well for the flourishing of deep, textured, and varied spiritual life in our midst,” said Maloney. “Of course, we hope that this new space will also provide yet another haven at HDS for any individual person seeking solitude, prayer, meditation, or rest. Harvard, like the rest of modern society, is a remarkably (and, sometimes, perniciously) busy place, full of commitments, responsibilities, and deadlines. It can be easy to forget in the crush of each day’s duties that we are here precisely to resist that crush, to engage in practices that recollect us to our true (or in some traditions, no) selves.”

As part of the renewal, the building was made fully accessible. New elevators, specially designed entryways, restrooms, and ramps were added throughout. A ramp was added in the building’s original chapel, previously called Andover Chapel, which during the project was renamed the Preston N. Williams Chapel in honor of Williams, Ph.D. ’67, the Houghton Professor of Theology and Contemporary Change Emeritus. Williams was the first tenured African American faculty member of HDS, the first to lead the School as acting dean from 1974 to 1975, and a towering figure in the School’s history as a champion for inclusion and its multireligious identity. The Williams Chapel is where generations of students have worshiped and continue to do so during events like the School’s weekly Noon Service, which is overseen by a different organization or religious group each week.
Situated throughout the building are nooks and arrangements of chairs and small tables that the project’s design team created to facilitate interactions and allow for impromptu exchanges to become meaningful conversations and collaborations. That design element has already been noticed and appreciated by students.
“There are places to sit and chat outside the library or the classrooms, and it’s providing us a space to socialize, to experience each other in a way which we didn’t have the last year and which is as essential to the student experience as sitting in the classroom,” said student Swati Chauhan, M.T.S. ’22.
Inside the classrooms, technology abounds. There are new projectors, monitors, cameras, touch-panel control systems, and microphones. Each classroom has an assisted-listening system and chargers. The James Room, a new 200-seat auditorium and classroom space, will transform emerging teaching and learning possibilities and welcome global conversations in real time through improved technology. Before the renewal, the design of the century-old building didn’t lend itself to current technological needs or ways of teaching. Faculty members said the classroom upgrades provide for an improved teaching experience.
“The combination of smart technology and adjustable layout facilitates just about any teaching approach. That sort of versatility will always be pedagogically valuable, but it is especially beneficial in the present circumstances,” said David Holland, John A. Bartlett Professor of New England Church History.

Another important thing for the project team was to preserve Harvard’s only example of collegiate-Gothic architecture. The exterior wood doors (as well as some interior ones) were restored in Newburyport, Massachusetts, by a woodworking company certified by the state as a minority/woman-owned business enterprise. Techniques used to create the original stained-glass windows 100 years ago were employed in making the new replicas. The medallions in the center of some of the windows are comprised of nearly 80 pieces of glass.
An addition connects the original structure to HDS Commons — a new entrance to the building that features a café and meeting and gathering space. At the center of the Commons is a fireplace built using granite stones from the original building that were removed when new entryways were created. The repurposing reflects one of the project’s sustainability goals — diverting at least 75 percent of construction and demolition waste from landfills.


The Braun Room features stained glass medallions, including a Harvard veritas shield.
For Chauhan, the new gathering spaces serve as models for the religiously complex world students are preparing to serve as scholars and leaders.
“When we are at the Divinity School, we are always discussing and addressing the issue of how we can better things around us,” she said. “The spaces allow us to practice what we are thinking about. They allow us to practice the values we are trying to inculcate. Only when we practice these things actively can we ensure what we are learning and what visions we are trying to create for ourselves and society can be made real.”




